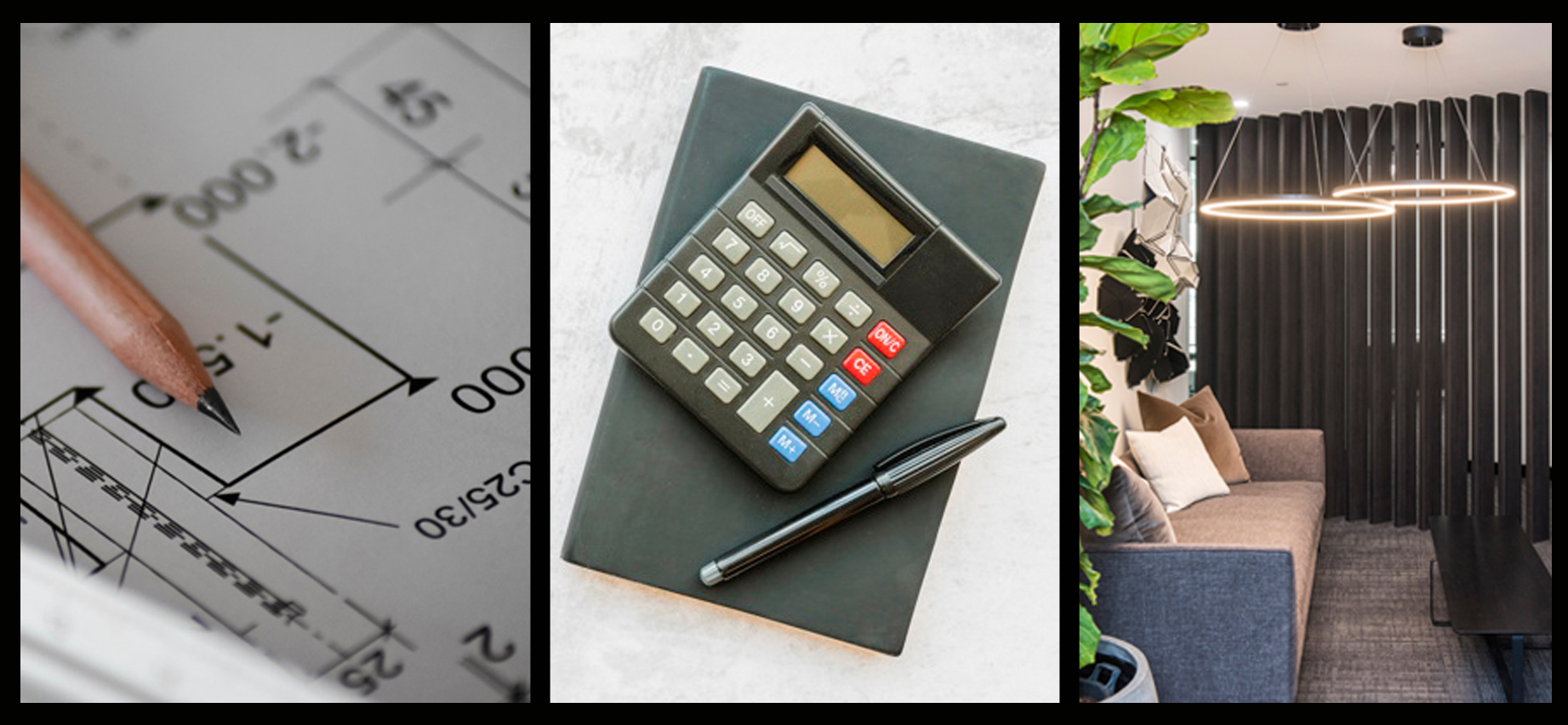
OFFICE FITOUT CALCULATOR
The TKO Fitouts’ space and cost calculator is a useful tool to give you an indicative floor area and cost for the fitout of your new offices. It is not a substitute for contacting TKO Fitouts and requesting an accurate size and price based upon your specific vision and requirements.
Select your level of fitout and enter the quantity of spaces required
Your indicative fitout cost:
Your indicative fitout area:
.
Feel free to contact one of our Project Managers to discuss your requirements and to get a detailed design and quote.
Please submit your details below to obtain a detailed quote.
Notes:
- In accordance with Australia Standards a minimum of 10 m2 per occupant is required for all offices (the average is 15 m2 per occupant).
- Medical and Dental Fitouts are typically more expensive per square metre.
- The calculation cannot allow for the shape of the available space and whether each area will fit neatly into this available space.
- For an overview of considerations for the selection of your new commercial property please see our
Property Selection Guide.




*This calculator is provided for general information only; all plans and any pricing should be confirmed with a TKO Fitouts’ Project Manager before including in your budget plan or placing an order.

